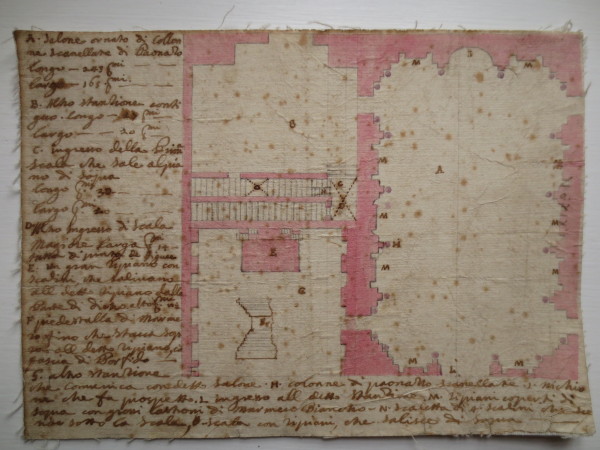ECL-TP.19-2012
Parts
Object number
ECL-TP.19-2012
Object type
Identification
Title
Plan of the aula and lararium in the Flavian Palace on the Palatine
Title Type
assigned by cataloguer
Description
Content (description)
Plan of the Aula and Laririum in the Flavian Palace on the Palatine, with the staircase centre left. Extensive details inscribed along left and lower edge in ink. The walls themselves represented in pink.
Dimensions
height (actual size): 153mm
width (actual size): 211mm
width (actual size): 211mm
Inscription
Inscriptions on the drawing itself detail the architectural features in the rooms.
Materials & techniques note
watercolour and pencil and ink on paper. Backed on to canvas.
Production
Person
Unknown (Artist)
Date
c.1710-1730
History and association
Previous ownership


