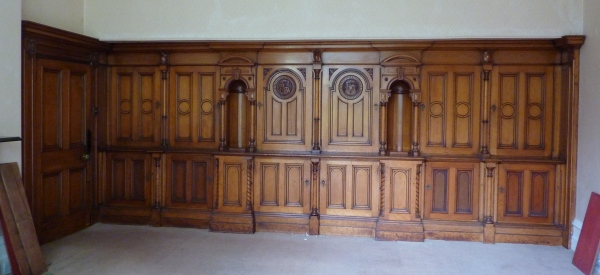FDA-A.368-2013
Parts
Object number
FDA-A.368-2013
Object type
Identification
Title
Gaffney's Panelling
Description
Elaborate carved wood panelling, including integrated cupboards and niches
Description
Dimensions
height (actual size): 2250mm
width (actual size): 5350mm
width (actual size): 5350mm
Material
wood
brass
brass
Materials & techniques note
Carved wood (walnut?) with brass locks and handles
Physical description
Cupboards and panelling covering one wall of room and doorway on connecting wall
2 deep architectural recesses surmounted by arches and flanked by pilasters
Upper level: 6 cupboard doors, 4 with 2 panels, 2 with carved Eton Crest (Floreat Etona) and Royal Crest (Henry VI), spandrels with 'E' & 'B', and between each door a carved pilater with blank shields on top
Extended shelf over lower half
Lower level: 6 cupboard doors with 2 rounded panels each, and pilasters in between. Below the recesses a single panel
Door and door frame inculded in the paneling, with the same inlay deatail with dark varnishing used throughout, with brass door handle
2 deep architectural recesses surmounted by arches and flanked by pilasters
Upper level: 6 cupboard doors, 4 with 2 panels, 2 with carved Eton Crest (Floreat Etona) and Royal Crest (Henry VI), spandrels with 'E' & 'B', and between each door a carved pilater with blank shields on top
Extended shelf over lower half
Lower level: 6 cupboard doors with 2 rounded panels each, and pilasters in between. Below the recesses a single panel
Door and door frame inculded in the paneling, with the same inlay deatail with dark varnishing used throughout, with brass door handle
History and association
Object history note
Used to be Headmaster's Room, heavily carved with initials 'EB', for Edward Balston, Head Master of Eton College ffrom 1862-1868
Behind the panelling is apparently a void. It is possible the cupboards were put in to square the room off
Behind the panelling is apparently a void. It is possible the cupboards were put in to square the room off


