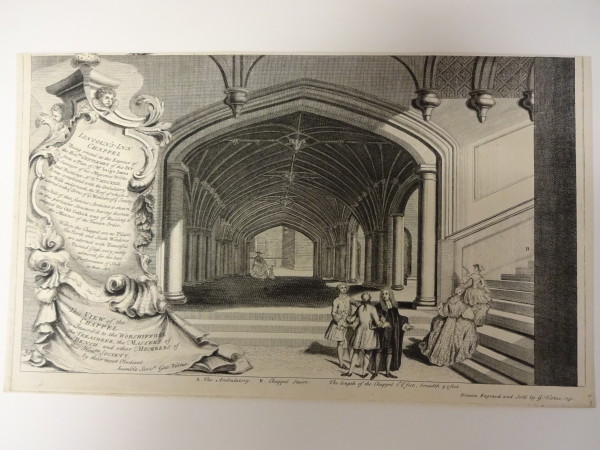FDA-E.1807:2-2015
Parts
Object number
FDA-E.1807:2-2015
Object type
Identification
Title
Lincoln's Inn Chapel
Title Type
assigned by cataloguer
Comments
Note: This print has 2 views, one exterior and one interior, which have been cut in half. The top view, the exterior, is FDA-E.1807:1-2015, and the second view, the interior and inscriptions, is FDA-E.1807:2-2015
Description
Content (place)
London
Dimensions
height (actual size): 249mm
width (actual size): 422mm
width (actual size): 422mm
Inscription
Lettered 'Lincoln's-Inn / Chappel / Being erected at the Expence of / the Hon. Gentlemen of this Inn / from a Plan of Mr. Inigo Jones / Surveyor of his Majesties Works / and Buildings A. D. MDCXXIII. / It was compleated with the Ambulatory / or Walk underneath, the Roof of which is / adornd with y arms of y Members of y Society. / The Skill of that famous Architect is shewn / in this particular Structure, having therein / adapted the Old Gothick way of Building to / the Manner of the Tuscan Order. / Within the Chappel are no Pillars. / The North and South Window / are adorned with Beautiful / Painted Glass, very justly / admired for the best / performance of skill / in the Art.', 'This View of the / Chappel / is Inscribed to the Worshipfull / the Treasurer, the Masters of / the Bench, and other Members of / this Hon. Society, / by their most obedient / humble Servt. Geo. Vertue.'
Physical description
Cut to size (lower half of print)
Production
Person
Vertue, George, 1684 - 1756 (Engraver)
Date
1751


