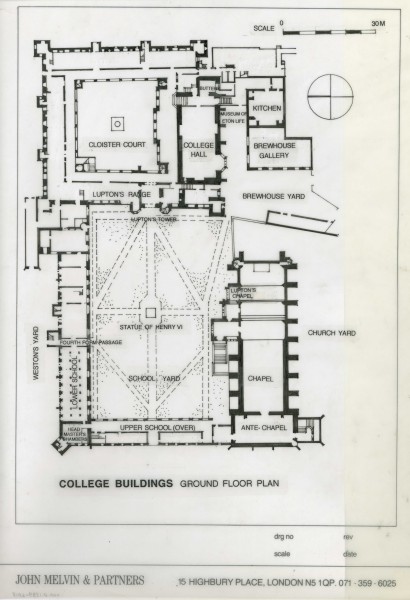FDA-D.1339-2015
Parts
Object number
FDA-D.1339-2015
Identification
Title
College Buildings
Title Type
assigned by artist
Other number
01
Description
Content (place)
Eton
Windsor
Windsor
Dimensions
height (actual size): 297mm
width (actual size): 209mm
width (actual size): 209mm
Inscription
Lettered with heading 'College Buildings Ground Floor Plan'
Materials & techniques note
Map lines drawn in ink, with printed lettering applied with adhesive, on architect's paper (pre-printed with 'John Melvin & Partners', adress and contact information)
Production
Person
Date
1995-1998
History and association
References
• Melvin, J., Eton Observed, An Architectural Guide to the Buildings of Eton, 1998 (p. 10)


